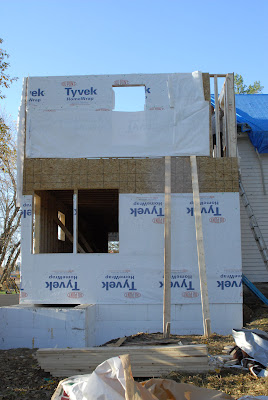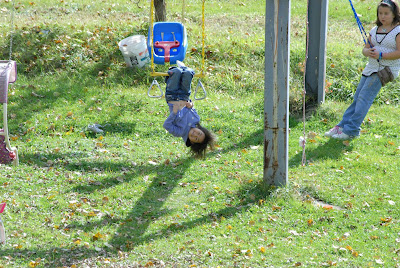
Meanwhile, the guys were busy building walls for the upstairs.
Dean cut away part of the eave on the old house to make way for the new walls.
And the first wall of the upstairs goes into place! Below, L to R, Kenny, Paul, Thadd (my brother) and Dean.
Here's one aspect of how Dean and I differ...you'd never catch me up on a ladder this high right next to a ledge! Eeeks! Makes me cringe just looking at the picture! This was taken this morning.
Another wall section...
Kenny is a super-fast worker!
After lunch, Kenny brought his daughter Trista back to our house to play with the girls. He also brought her small 80 4-wheeler which the girls were excited about! Unfortunately, after just a little bit of riding, it petered out, so we let Trista ride ours, which is not small...but she did very well! Kenny thanked us profusely as now his daughter wants a big one! Drew decided she wanted to ride it by herself, so Papa put her on it and off she went! Her feet won't reach to switch gears, so she rode in first or second for the whole ride and she drove all the way to the back of our property and around the cornfield...by herself! She took off before I could get a picture, but I'm sure she'll be begging to do it again tomorrow, so I might get lucky then. Below is Trista's small 4-wheeler. Uncle's trying to figure out what's wrong with it.
Anyway, back to construction...another wall section goes up.
The guys built three complete walls and left the fourth open to bring up the trusses. Here's the stack...which should be hung tomorrow!!
And the final upstairs wall goes up! Yay! L to R, Dan (Dean's brother), Kenny, Earl (Dean's dad) and Dean.
Here's the whole structure looking north. The big window openings on the first floor will be a breakfast area in the kitchen, there's another window like these two directly around the corner from these.
I am now looking west, standing in front of the old part of the house looking back. The guys are in what will be a bedroom and in the downstairs, you'll see a door. We'll build a deck in front of the door with steps, this is the kitchen door and will be the door we'll most often as we'll have a small mudroom type area just inside of it with a closet for coats and boots/shoes.
And here's where we left off this evening. I am standing behind the house, looking south-east. This is one massive addition! At just under 1500 square feet, it is actually larger than the old part of the house! Once complete, if you counted the 1/2 story in the upstairs of the old house as a full floor, the entire house would be approx 2800 sq feet! The "crawl space" doesn't count towards that total, though we certainly could as it has a head clearance of nearly 7 feet! (That's why I put quotes around "crawl space"!) In the downstairs, the two windows you see will be my dad's new bedroom/bath suite. In the upstairs, we put one window centered in this wall and brought the other around back next to the door opening in which the ladder rests. The tyvek is covering the window opening, so you can't see it. This will be our new master bed/bath suite. The door will someday open out to an enclosed deck on which Dean plans to put our hottub. Hopefully we'll be able to do that next year as it's not really high on the priority list right now. Monday, all the windows and doors will be delivered. Dean hopes to hang all the trusses and then sheet the roof with plywood tomorrow. I'll keep you posted.


















No comments:
Post a Comment