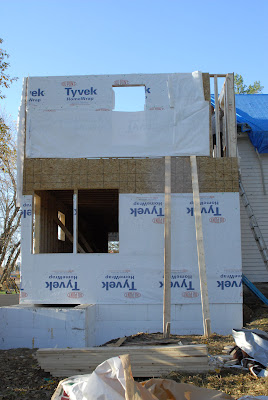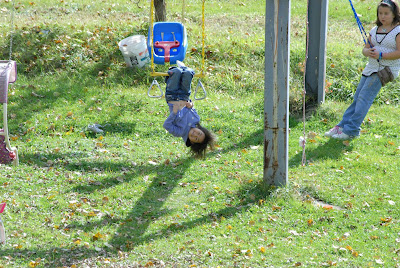Today was Drew's very first Girl Scout meeting. We missed the first one as we were camping at Jellystone that weekend. Today's meeting happened to be their Halloween party so the girls came dressed up in their costumes. Below, Drew recites the pledge along with the group.

The girls study a map of the world in preparation for a community service for which they can also earn a patch.

After the discussion part of the meeting, it was time to have some fun! Here the girls do a foam craft.



Halloween bats made from handprint tracings!

Below is the entire troop, eight girls in all. The little one in the front row in the red dress (you know, the one that's almost as tall as Drew?) is only two and is the little sister of one of the girls, which is why there are 9 girls in this picture. Front L to R: (not sure of this little girl's name yet!), Brynn, Drew and Megan. Back row L to R: Olivia, Claire, Hannah R., Hannah S., and Jordyn.

After crafts, the girls got to bob for apples. It started out calmly enough...
Then it got a little crazier...

But it was time to pull out all the stops and dive right in!
Hannah got the first apple!
Olivia was VERY determined to get her apple!
After bobbing, here's what was left!
Next, the girls paired up and got a roll of toilet paper to make mummies!

She makes a really cute mummy!

When this was done, they were allowed to start ripping and shredding it all over the place! They loved it!
One of the girl's aunt made some scary Halloween treats for the girls.

Drew got some glow-in-the-dark vampire teeth in a goody bag and thought she'd show them off!
Sorry, no pics of the latest construction stuff. It rained ALL day here today, so we got no outside work done, but Dean managed to wire most of the downstairs, get some recessed lighting in the ceiling in the kitchen and move around two huge piles of sheetrock with my brother since the rain was getting them wet! The windows have yet to be installed upstairs, so we had LOTS of leaking going on today. Dean's heading back to work after taking the last two weeks off to get as much house stuff done as he could. I'm not sure how much more comp time he has, but it certainly doesn't take him long to accumulate it back up since they call him in to work everytime something breaks..which seems to be rather often. They were very nice to him this week, he wasn't called in once, so he got lots done! Now, if the rain would just hold off for a few days, we could get even more done!





























































